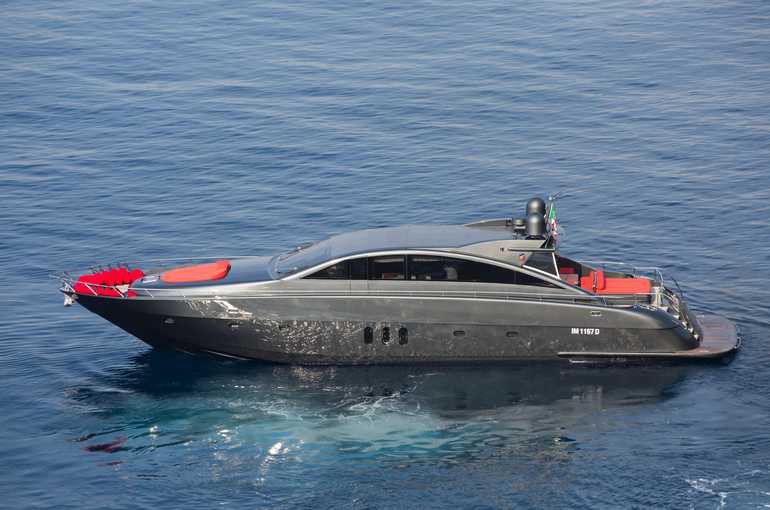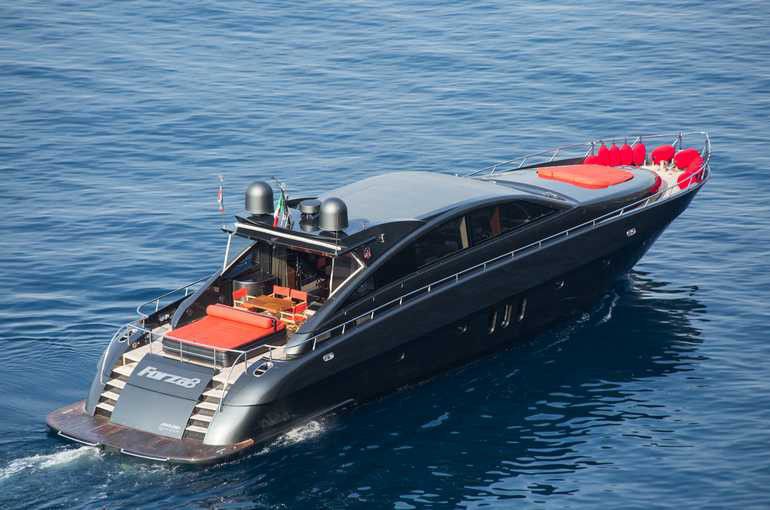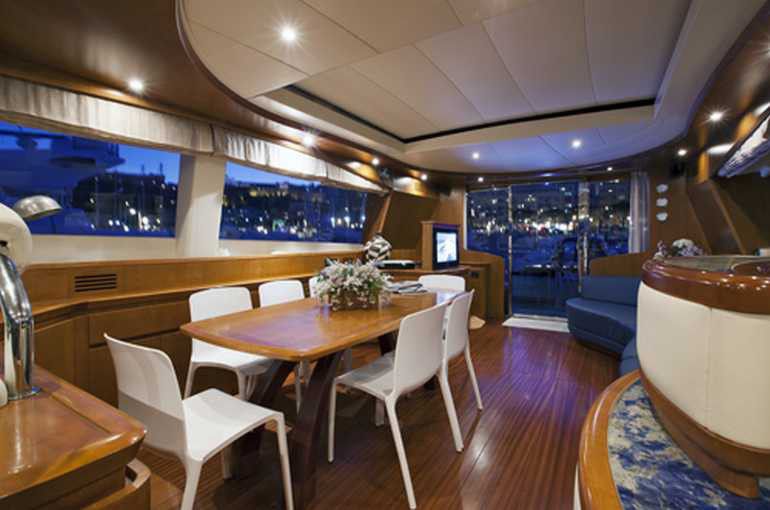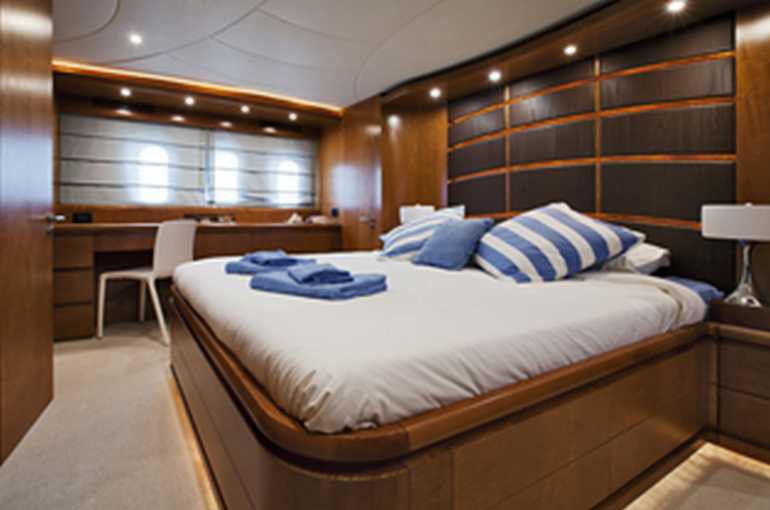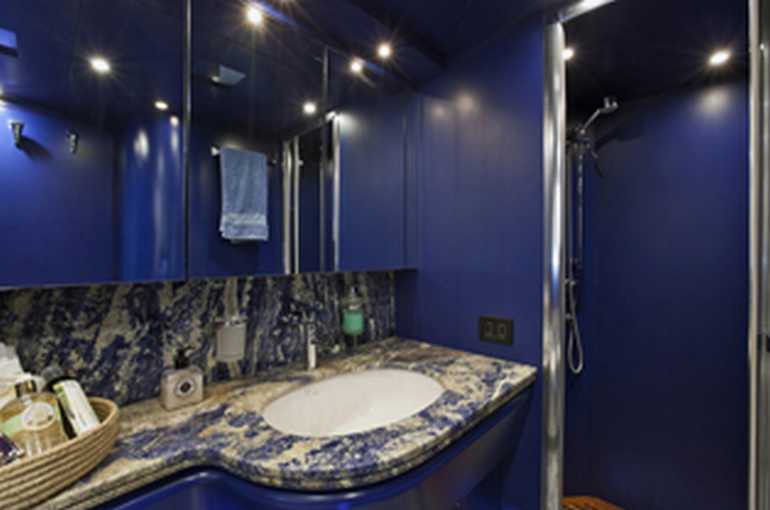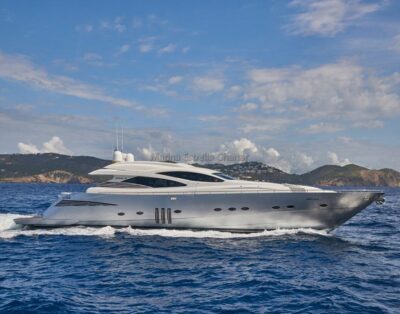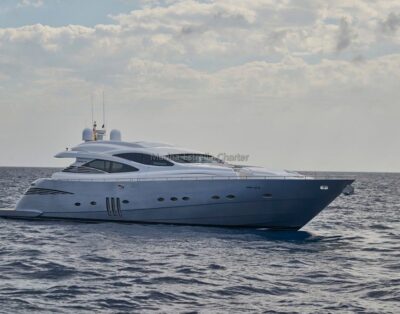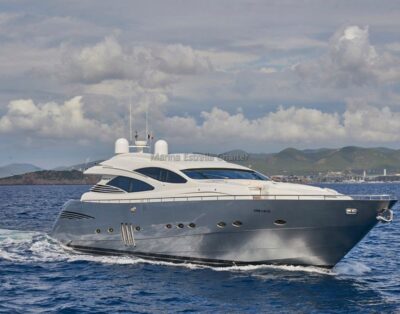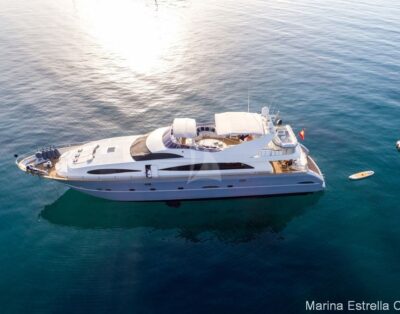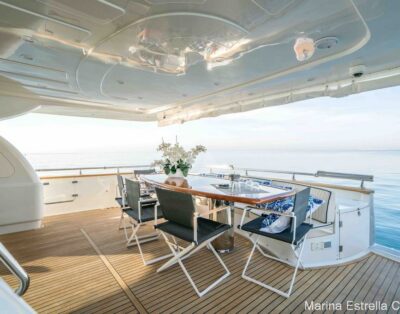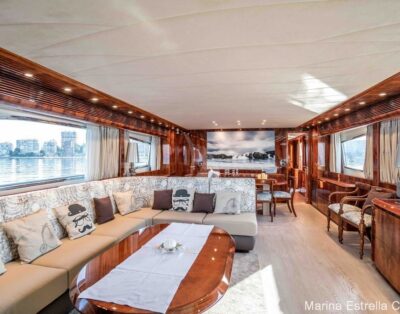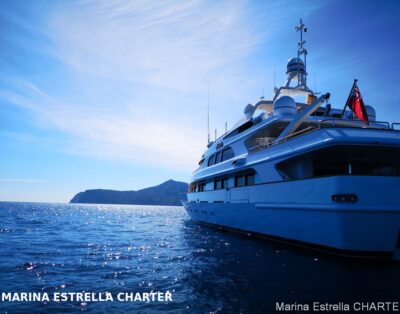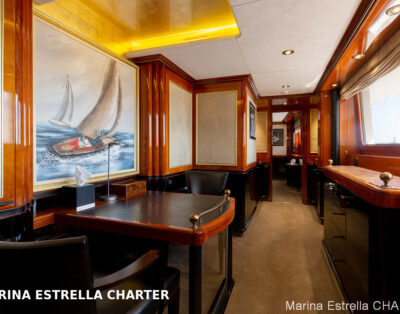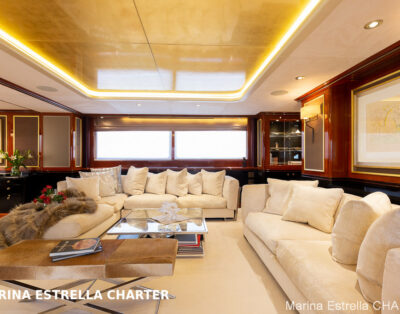Ship Description
perfectly reflects the essence of the concept of open motoryacht , the boat looks sleek , very sporty , a few lines to score a slender shape , especially in the bow, the stern with a hard top more rounded and curved , integrated and cohesive with the design of the aft sections , characterized by the presence of a windshield that seems to run uninterrupted until aft and has the merit of reducing a lot of the perceptibility of the superstructure , especially in side view .
The transom is cut by two access stairs to the swimming platform , which also define the size of a central volume , a large garage to contain the tender, above which is placing a fairly large sunbathing area .
This , forward, ending in a living serving the outdoor dining area , in the cockpit, in an area where there are other two sofas , and a second area for fans of sunbathing is located in the bow, nestled in the deckhouse and easily accessible thanks to appropriate decks . Easily accessible and also to the inside, aided by the presence of a door leading into the living room can be completely opened .
The living room has two areas : along the port side there is a wet bar and then the living room , while to starboard is the dining area inside , with a large dinette to C.
Farther forward , center, crowned by a pilot and co-pilot seats , high , enveloping , and then the bridge, technological , rich , consistent with the sophisticated style but at the same time sporting exhibition.
The characterization of the latter is quite trendy , with dark wood – in this case wenge – used to coat the pavement, in contrast with the light colors of the furniture , teak sanded and ceilings .
The deck, to offer the utmost privacy, sees completely separate sleeping areas for crew aft, and owner / guest at the bow, which benefit from two separate access stairs .
The master stateroom is amidships , bright , because of the present vertical windows , large , because the whole width of the hull granted , and served by a large bathroom and a dressing room , all the while using the same layout of the hall in a continuous play of light and dark shades .
Same goes for the three guest cabins, one with a queen size bed approached the bulkhead , one with twin beds and a VIP , all with local dedicated bathroom .
Availability
| M | T | W | T | F | S | S |
|---|---|---|---|---|---|---|
| 1 | 2 | |||||
| 3 | 4 | 5 | 6 | 7 | 8 | 9 |
| 10 | 11 | 12 | 13 | 14 | 15 | 16 |
| 17 | 18 | 19 | 20 | 21 | 22 | 23 |
| 24 | 25 | 26 | 27 | 28 | 29 | 30 |
| M | T | W | T | F | S | S |
|---|---|---|---|---|---|---|
| 1 | 2 | 3 | 4 | 5 | 6 | 7 |
| 8 | 9 | 10 | 11 | 12 | 13 | 14 |
| 15 | 16 | 17 | 18 | 19 | 20 | 21 |
| 22 | 23 | 24 | 25 | 26 | 27 | 28 |
| 29 | 30 | 31 | ||||


